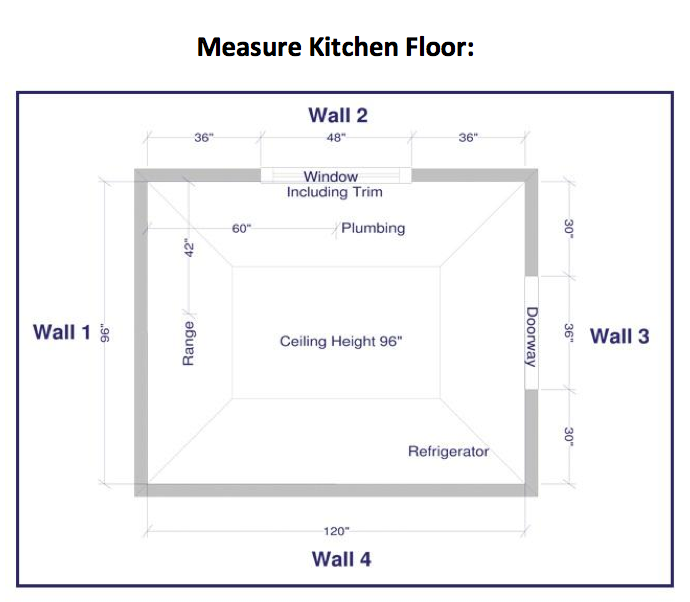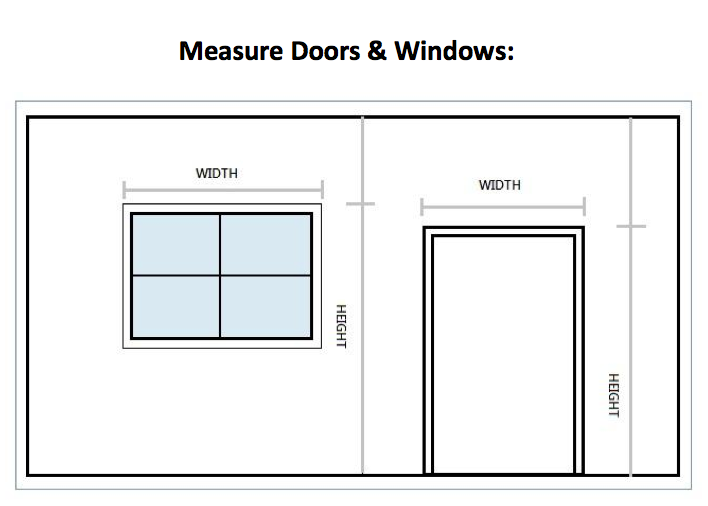Measuring Your Space
Need some help measuring? Here is how to start.
Make a rough sketch of your kitchen or bathroom, large enough to fit measurements and notes. Start in one corner and measure along the wall until you a door or window. Measure the width of all doors and windows from outside of the trim to outside of the trim.
When measuring windows, also include:
- Distance from floor to bottom of sill.
- Height of window, including trim.
- Distance from top of window to ceiling or soffit.

When measuring doors, also include:
- Height of door, including trim.
- Distance from top of door to ceiling or soffit.
- The direction the door swings
- Continue measuring around the room until you reach your starting point.
- Measure from floor to ceiling or soffit.
- Measure across the wall to the center of your sink plumbing.
- Measure the location of all electrical outlets, air vents, water lines & gas lines.
- Measure all appliances (width x height x depth).

MEASURING HINTS
- Use a steel tape measure for accuracy
- Record all measurements in inches.
- Double-check each measurement.

© 2015 Kitchens 2000